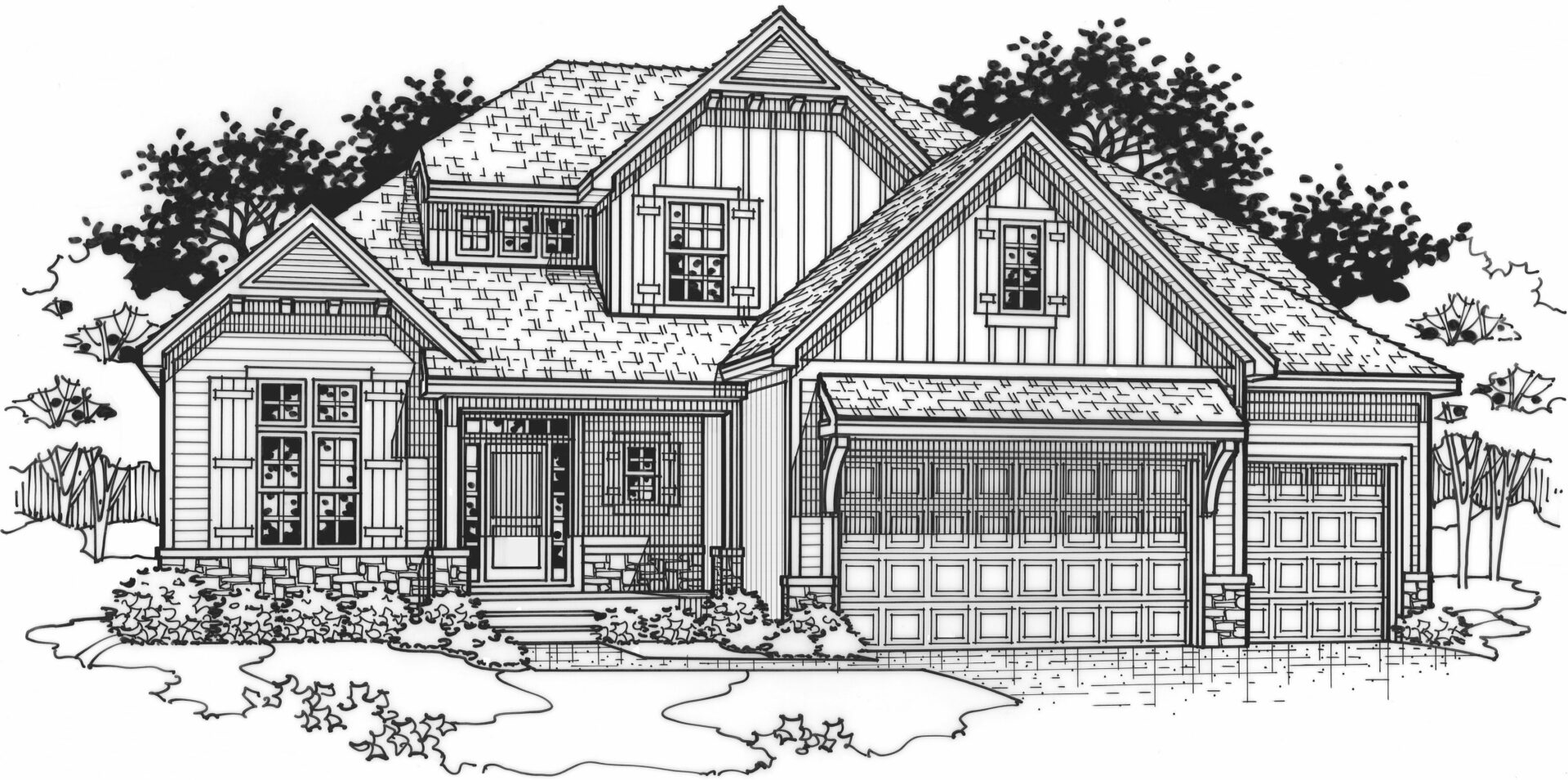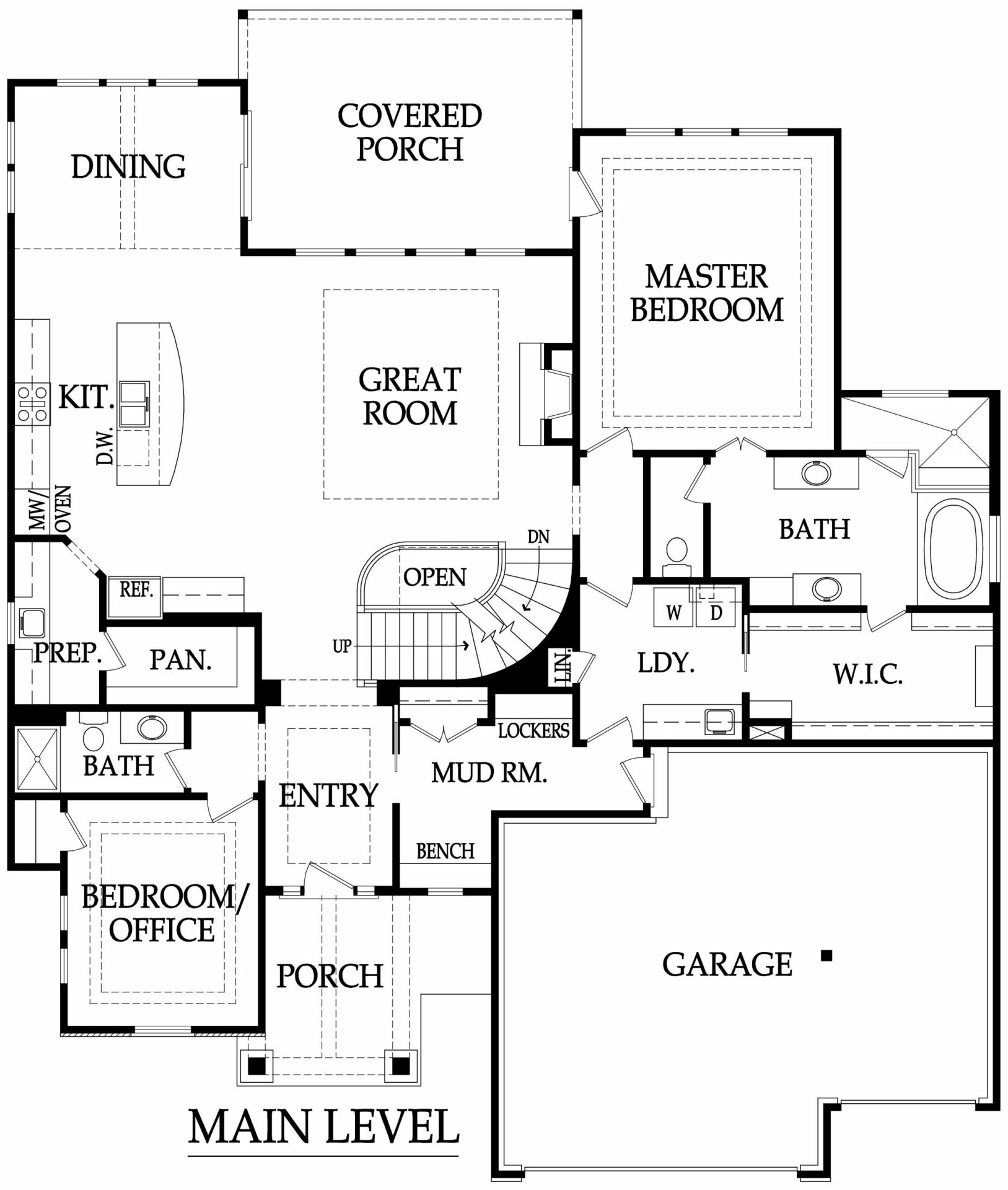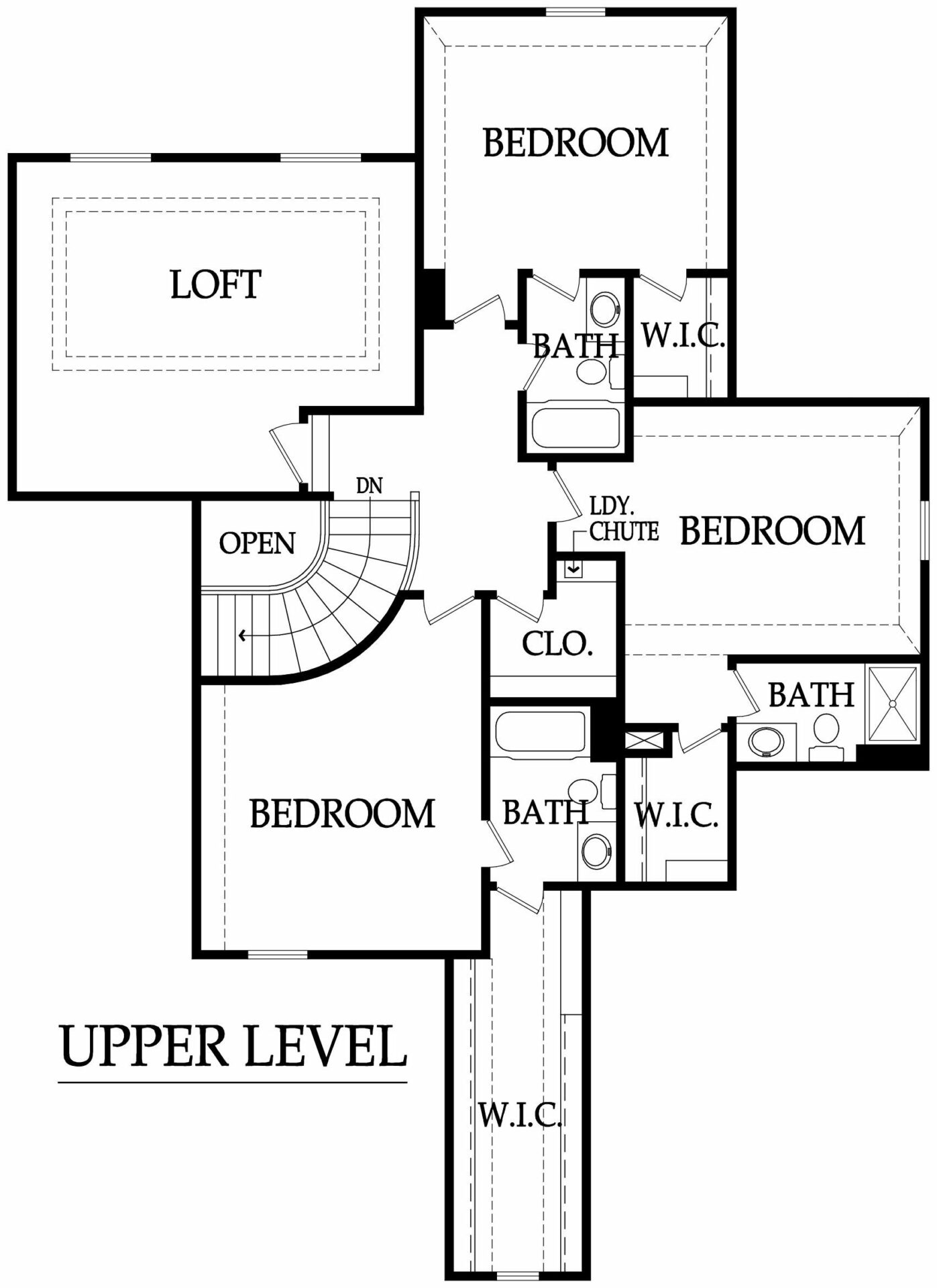
The Berkley II
5 Bed • 5 Bath • 3 Garage • 3,711 ft2
Plan Type: 1.5 Story
$745,000 + Lot + Community / Lot Requirements
The Berkley II floorplan is packed with special features! Curved staircase, large Great Room, Kitchen with bonus Prep Kitchen and walk-in pantry and generous Dining Room. The main level Master Suite has a spa-like bathroom and large walk-in closet, connected Laundry Room and oversized Mud Room. The main level also features a Study or Bedroom. Wait, there's more! Find 3 super-sized bedrooms with private baths AND a huge loft on the second floor.


