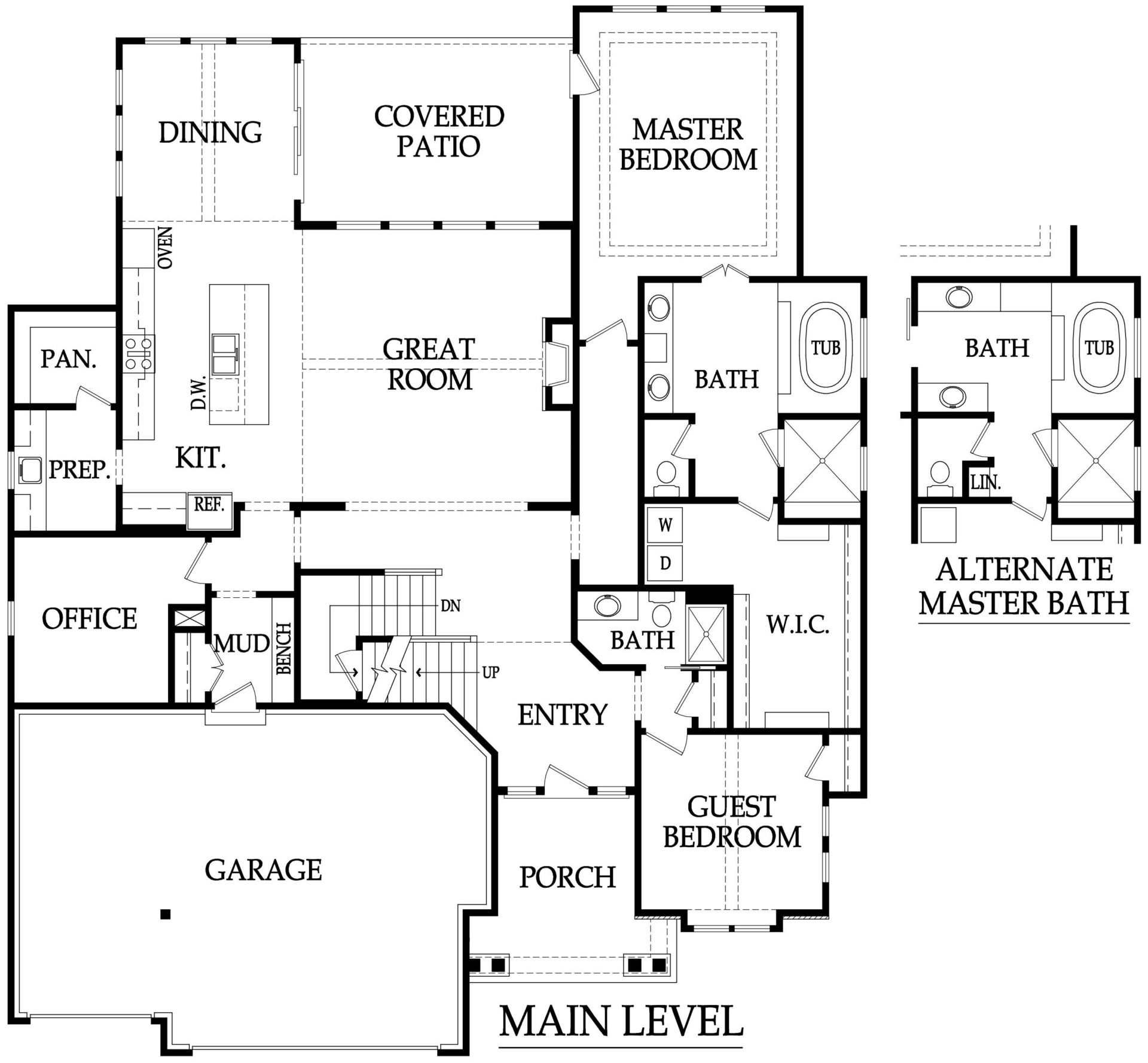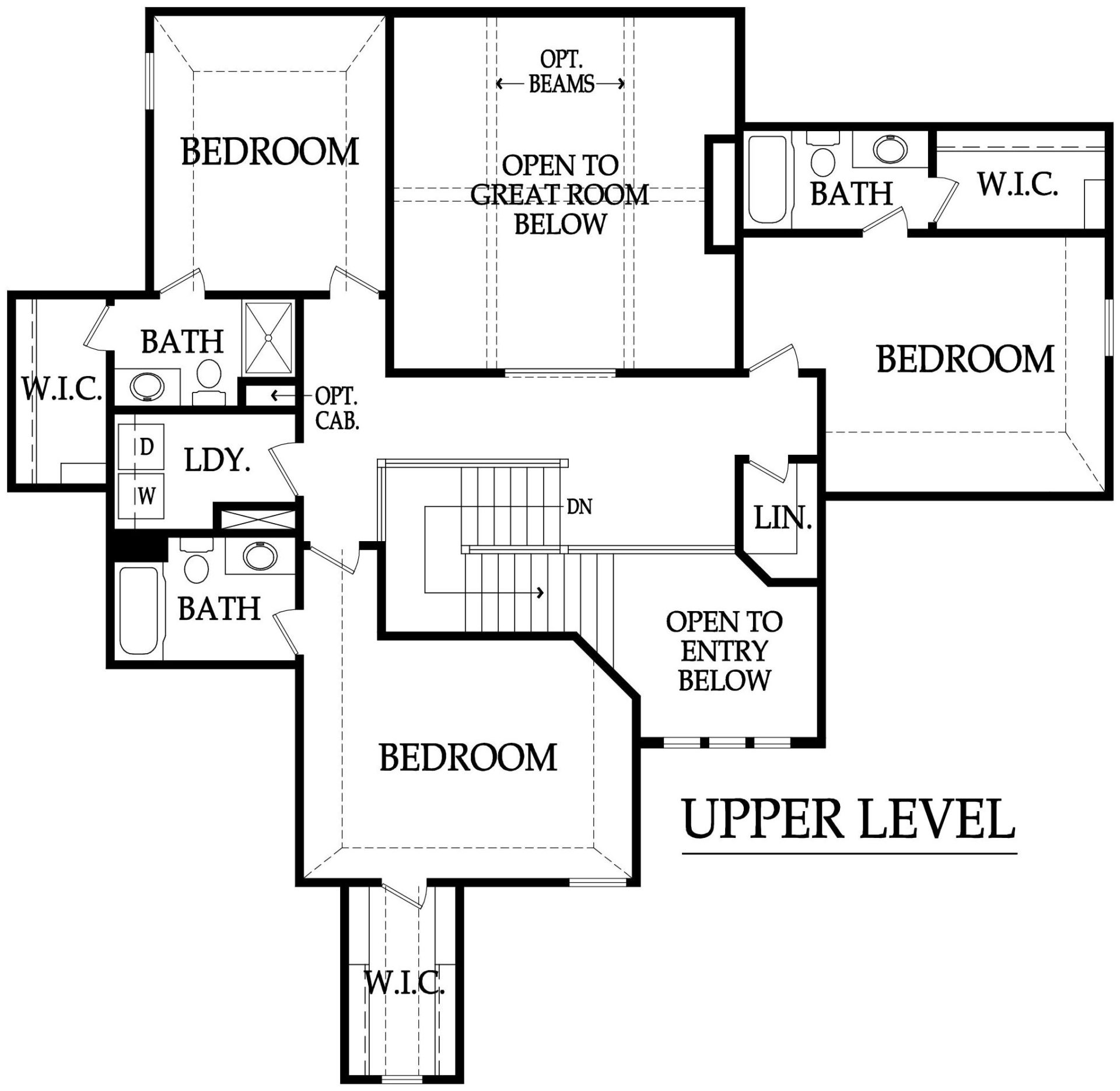
The Catalina - 3533
5 Bed • 5 Bath • 3 Garage • 3,533 ft2
Plan Type: 1.5 Story
$725,000 + Lot + Community / Lot Requirements
The Catalina - 3533 has 5 bedrooms, an office, and 5 baths.
Soaring ceilings and abundant windows will “wow” you the minute you walk through the front door! Anyone desiring a very open floor plan will be right at home in the Catalina. The impressive Kitchen includes a large center island, Prep Kitchen, walk-in pantry and a spacious dining area that walks out onto a covered porch. The inviting Great Room features a cathedral ceiling, wall of windows, and a floor-to-ceiling fireplace. Additional highlights of this home include a dramatic two-story foyer, versatile a second bedroom suite on the main floor, an office on the main floor and a mud room. Enjoy a main floor Master suite that also connects to the covered porch and laundry facilities in the Master Bedroom closet. Three generous sized secondary bedrooms, all with private baths and walk-in closets, along with a full Laundry Room accent the second level.
Pictures may show upgrades and plan changes; consult Builder for details.










































